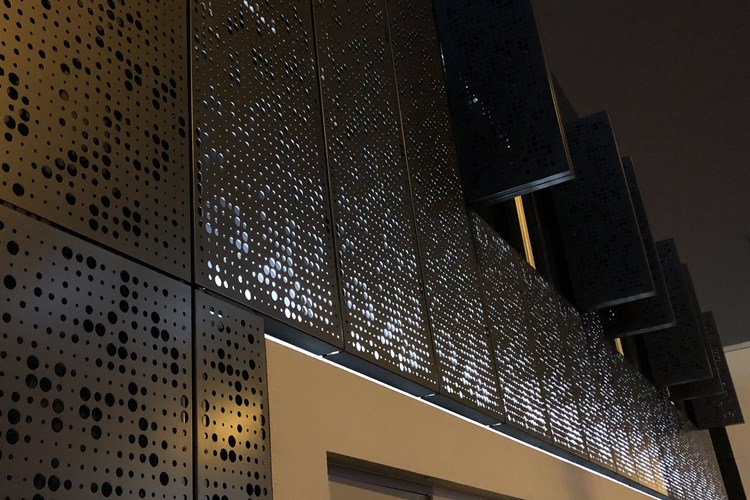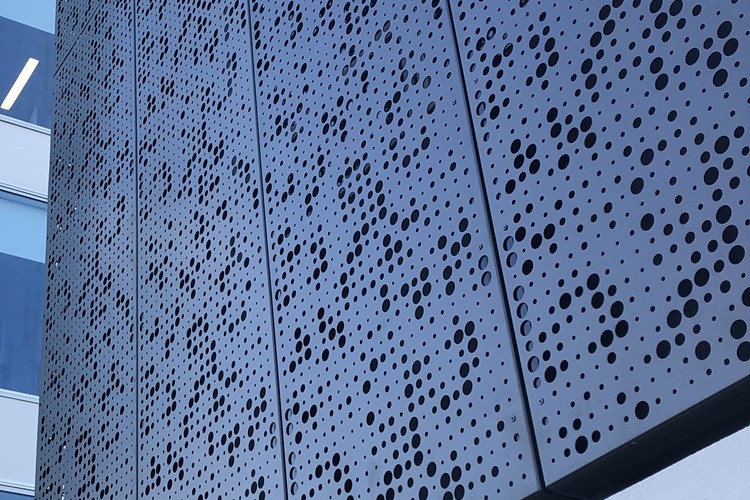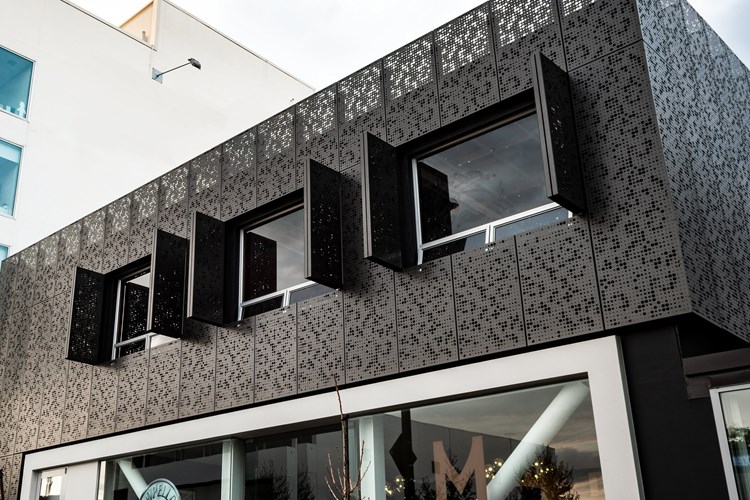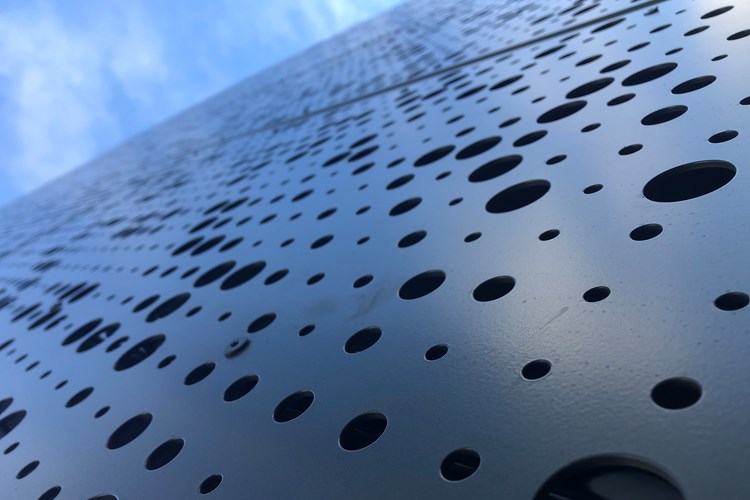102 Victoria Street
Completed in late 2019, this renovation preserved the original character of the building while upgrading the ground floor amenities for new tenants.
The decorative elements added in the 1990s were removed, the ground floor was opened up, and the façade was reworked to better engage with the street. This full two-storey wrap transformed the building’s presence, giving it a contemporary look with good street appeal.
Fielden’s detailed and manufactured this cost-effective screen assembly for the project, that was adjustable enough to accommodate the significant dimensional variations on the old building.
-
CLIENT:
Summitbuild - designed by MAP Architects -
LOCATION:
Christchurch Central, Christchurch
-
SERVICES:
Design Service, Perforated Panel Manufacture



