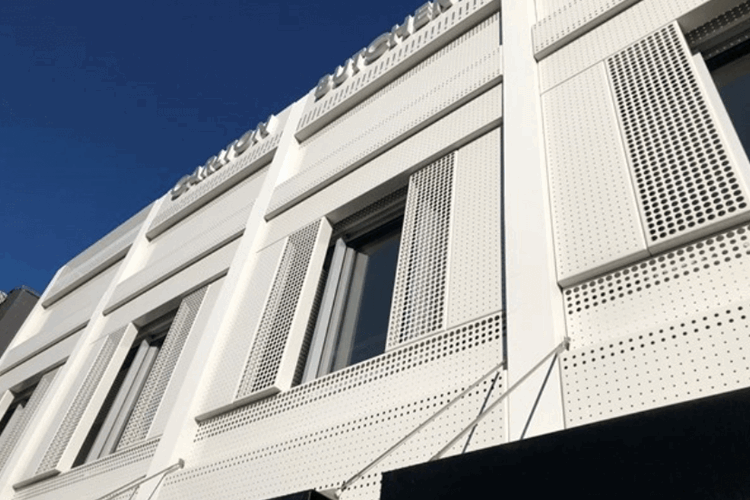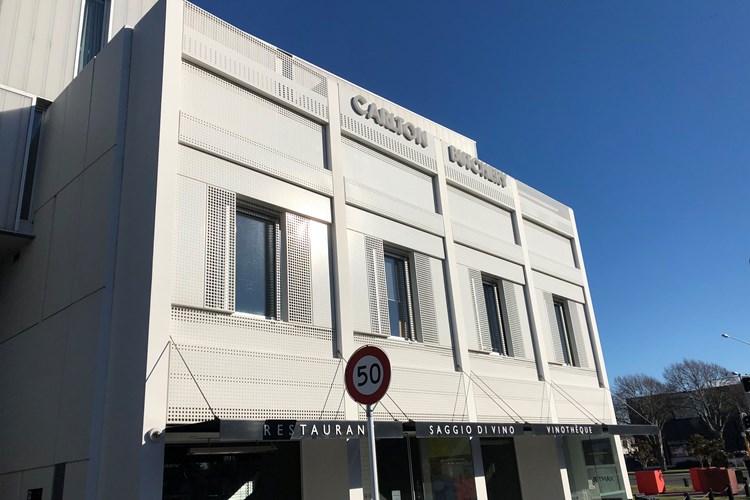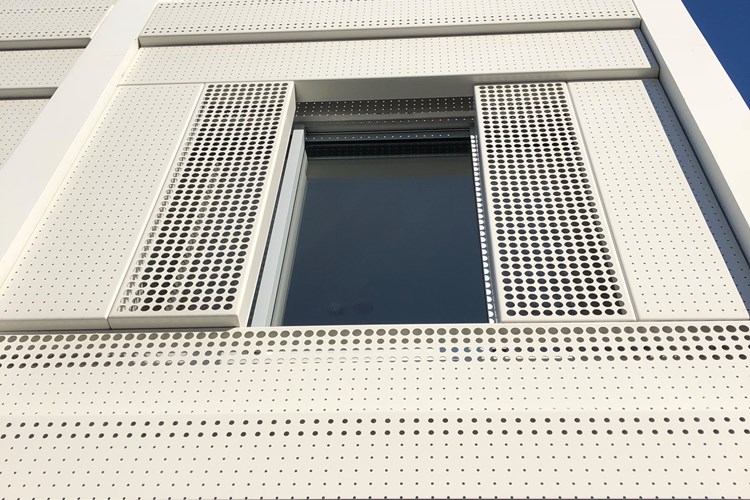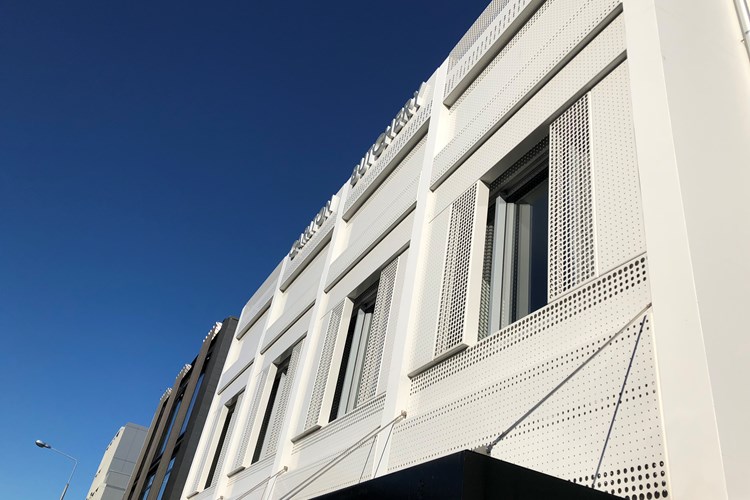179 Victoria Street
A post quake rebuild project intended to honour its predecessor. The Carlton Butchery, although taller than the original, and contemporary in its materiality, MAP’s design evokes the memory of the original building.
The perforated aluminium screens offer a salute to the former chalky plaster façade with its slow-flaked patina.
-
CLIENT:
Designed by MAP Architects for Richard Diver -
LOCATION:
Christchurch Central, Christchurch
-
SERVICES:
Design Support, Panel Manufacture



